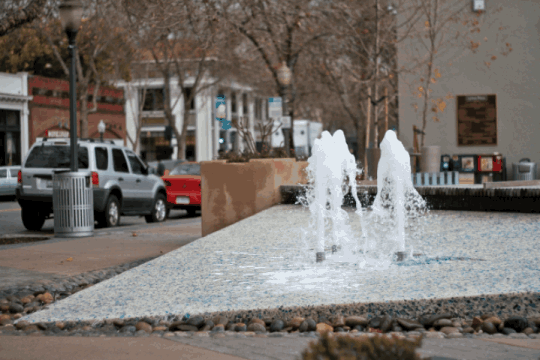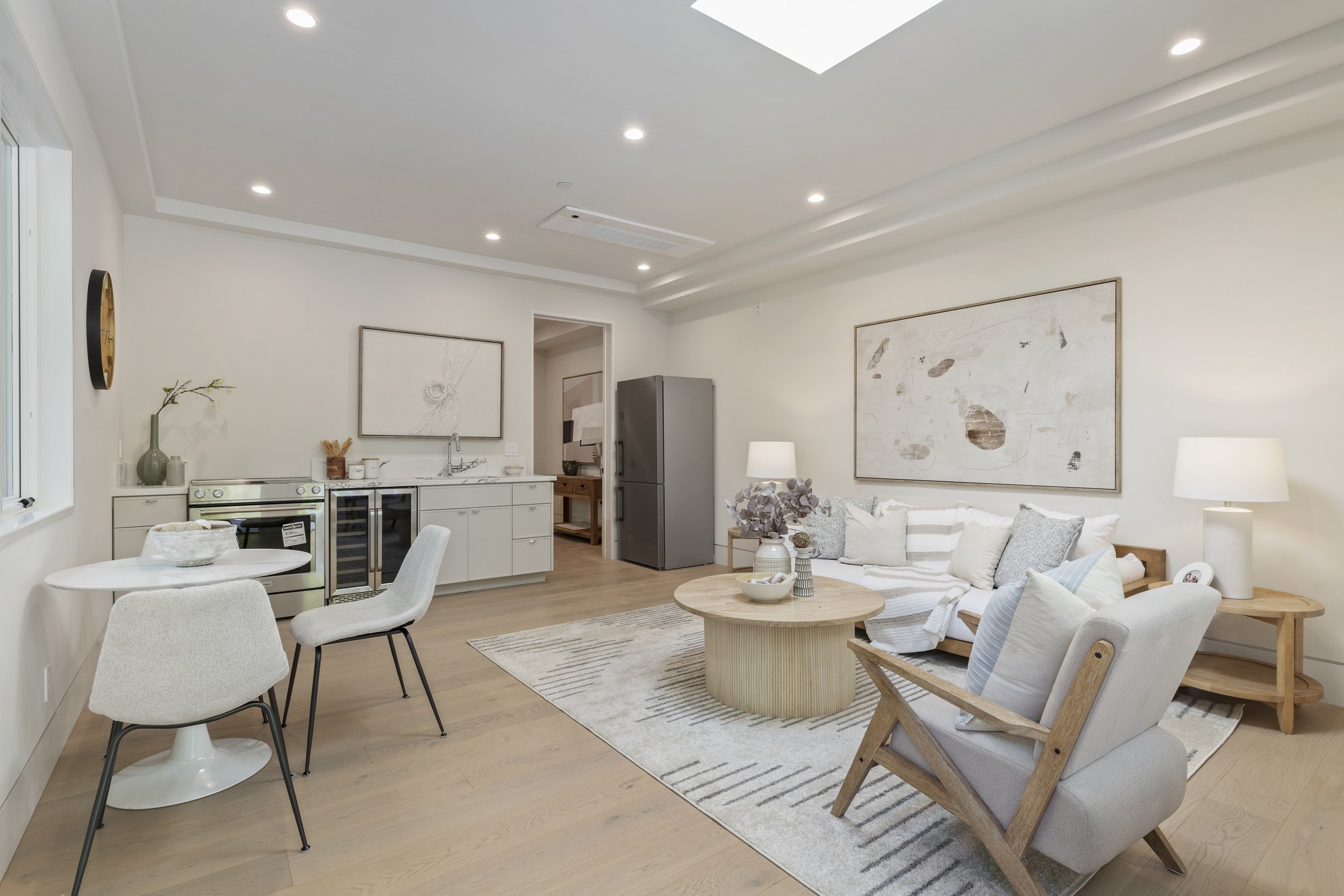WELCOME HOME
Lan Liu Bowling Presents
833 Forest Avenue, Palo Alto
Just completed, this sophisticated architectural jewel is located on one of the best streets in Community Center, just blocks from downtown and all the shops and restaurants along University Avenue. Spanning two levels with an attached and private Accessory Dwelling Unit, the entire home epitomizes modern elegance and eco-friendly living with its all-electric, solar-powered design. A striking front portico accented in marble-like stone, introduces the home’s contemporary aesthetic, where custom architectural elements define each space with precision – from raised details in ceilings and walls to beautifully finished white oak floors. The formal living and dining areas unfold beneath dramatic, multi-level ceilings with carefully selected lighting and a linear fireplace creating a bold focal point. A sleek butler’s pantry connects to the show-stopping kitchen, outfitted with richly lacquered cabinetry, marble-style quartz surfaces, and top-of-the-line Miele appliances. Beyond, the tremendous great room continues with stacking glass doors to a covered terrace and synthetic lawn for seamless indoor/outdoor living.
Accommodations include five spacious bedrooms, each with an en suite bath, including a main-level suite ideal for guests or a home office. The upstairs primary suite features a luxurious bath with frameless-glass shower, freestanding tub, and private commode room. There is also a formal powder room for guest use. Accessed from the rear terrace, and with its own address, the 1-bedroom Accessory Dwelling Unit includes a full kitchen, spacious living room, walk-in closet, en suite bath, and laundry hookups.
Designed as a smart home throughout, features include solar with two Tesla Powerwall 3 batteries, pre-wired surround sound, security and data networking, and app-based control for solar, HVAC, irrigation, and more. Completing the home are beautifully finished low-maintenance grounds, a detached 1-car garage with glass side doors and epoxy floors that continue to an adjoining covered patio, plus a long paver-stone driveway offering ample space for entertaining or parking.
-
Just completed all-electric, solar-powered home and ADU in the heart of Community Center just blocks from University Avenue shops and restaurants
5 bedrooms and 5.5 baths plus adjoining 1-bedroom, 1-bath Accessory Dwelling Unit with full kitchen and separate address
An impressive curb appeal is showcased by a sleek contemporary portico, accented in marble-like stone, with inset-ribbon glass panel entrance door all under a standing-seam metal roof, and surrounded by low-maintenance landscaping
Custom designed, architecturally unique ceiling, wall, and door details, plus beautiful engineered white oak floors that extend throughout
Double doors in the foyer open to a bedroom suite, also ideal for an office, with walk-in closet and en suite bath with frameless-glass shower
Spacious living and dining room combination features varying ceiling heights for definition of rooms, a linear electric fireplace beneath media wiring and dining room defined by a linear glass chandelier
Butler’s pantry with wine cooler and abundant cabinetry and counter space
Tremendous great room, with multi-stepped ceiling culminating at a center skylight plus retractable stacking glass doors to the covered terrace and rear yard; a casual dining area has sliding glass doors to the side driveway
Sleek and open modern kitchen has lacquered richly hued lower cabinets, wood grain upper cabinets, marble-style quartz counters, and full-height backsplashes; a large island with counter seating is beneath a sculptural modern pendant
High-end Miele appliances include induction cooktop, two dishwashers, oven, microwave, and built-in refrigerator/freezer
Upstairs primary bedroom suite has a customized walk-in closet and secondary closet and tray ceiling with recessed lights; the en suite luxe bath has a dual-sink vanity, large frameless-glass shower for two, free-standing tub, and private commode room with opaque glass door
Three additional bedroom suites, one with built-in banquette, and each with organized closet and en suite bath (two with frameless-glass shower and one with tub and overhead shower)
Attached Accessory Dwelling Unit, 833A Forest Avenue, with private rear entrance, includes: spacious living room; kitchen with KitchenAid electric range, TCL wine cooler, Miele refrigerator, and sink; bedroom with walk-in closet; en suite bath with frameless-glass shower; laundry hookups
Private rear grounds include a covered terrace with paneled and skylit ceiling, sound speakers, and columns, plus synthetic lawn area, and paver stone driveway with significant space for parking and/or entertaining
All electric/smart home features: owned Solar System 8.4kW w/ 2 Tesla Powerwall 3 batteries; 3 heat pump HVAC systems (one on each floor and one for ADU); Heat pump water heater; In-ceiling speakers inside and out; 5.1 surround sound pre-wired in family room; Data networking throughout the house; Security cameras pre-wired around the house; Alarm system pre-wired for all operable windows and doors; Smart app controls for HVAC, landscape irrigation, garage door, video doorbell, solar, and more; active Internet connection
Other features: compartmentalized formal half-bath; large pantry closet in hallway; upstairs laundry room with sink; detached 1-car garage with sliding glass doors and epoxy floor that continues onto adjoining covered patio; all-new wood fencing on three sides
Approximately 3,518 square feet of living space in the main home, 749 square-foot attached ADU, 231 square-foot garage, and 790 square feet of covered porches on a lot of approximately 10,000 square feet (per survey)
Offered at $9,762,000
Architecture + Design
3D Tour
Floor Plan

PALO ALTO
California


















































